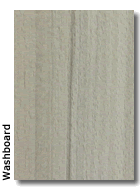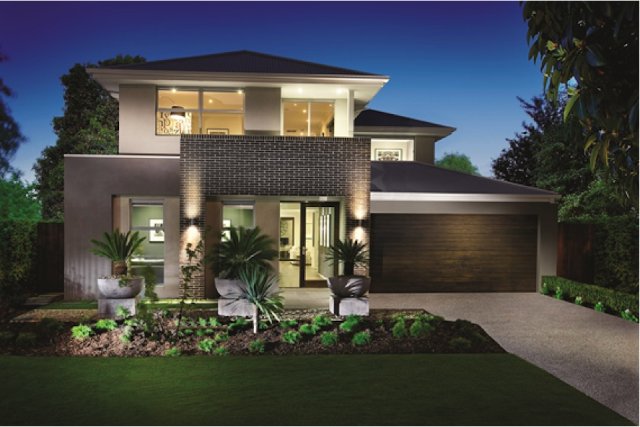When it came to choosing the colours of our tiles to match the 'designer' style, there were not many choices in the middle range category. That is, there were plenty of grey and black category 1 tiles or extremely expensive pure stone tiles but only a few choices in our price range.
Upgrades we chose:
- extra tiling on particular walls
- stone apron to powder room bench tops
- increased the height of the glass to both showers to 2 metres
- tiling to window niches
- niches to showers
- as below
We stuck to category 1 Essastone bench tops throughout the bathrooms/powder rooms. The tiles were an upgrade, but not too expensive.
Bathroom Benchtops
Essastone - Piazza (Category 1)
Cabinets
Laminex - Washboard
Tiles
Stratas Nero Polished - Porcelain - 600mm X 600mm
- to bathrooms/powder floors and various walls
White Cloud Marble 23X23 Mosaic
Bath
Kado Arc 1730mm White Freestanding Bath (Main Bathroom)
Sinks
Axa 40 vessel basin (Main Bathroom)
Kado Arc Inset Basin (Ensuite)
Kado Lux Counter Basin (powder rooms)
The below basin was necessary due to the stone waterfall on the front of our powder room benchtops (apparently!)
Taps
Millie Edge Basin Mixer to all Basins
Millie Edge Extended Mixer
Mizu Bloc 250mm Wall Outlet
Milli Edge Wall Mixer - For Freestanding Bath and Showers
Phoenix Twin Lexi Shower with Square Overhead Rose (Bathroom & Ensuite)
Posh Domaine Square 204mm Overhead Shower Rose (Ensuite)
Shower Screens (Semi-Frameless) - Inclusion





































